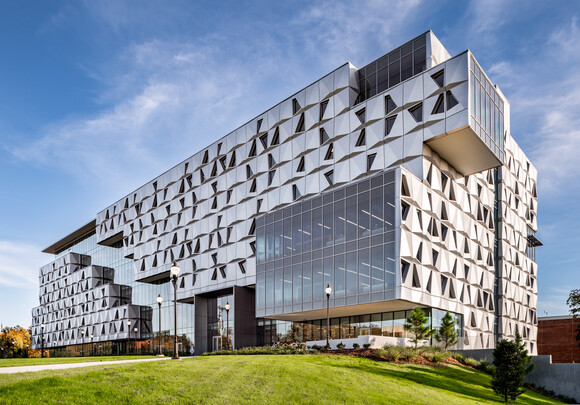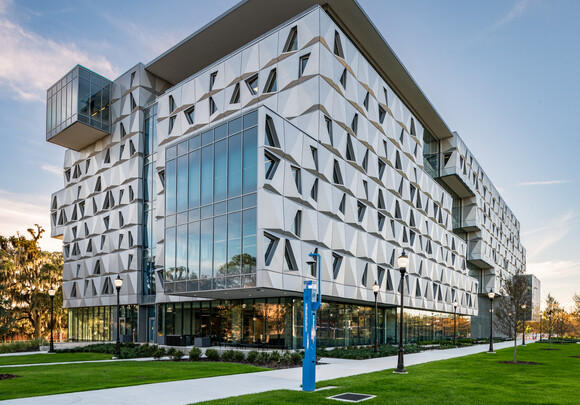University of Florida Malachowsky Hall
The Malachowsky Hall for Data Science & Information Technology Building adds a stunning display of architectural detail to the University of Florida campus. The seven-story, 25,000 m² building will provide a high-tech space for transformative AI research and application to areas including healthcare and pharmacology.
When campus planners and project architects, Bohlin Cywinski Jackson and Walker Architects, began the design process, they envisioned an innovative, multi-functional facility that would provide a collaborative hub for students and faculty while leveraging advanced technologies to maximize building performance and occupant comfort. The building’s signature exterior features a textured façade, which protrudes and folds, as well as distinctive trapezoidal electrochromic windows.
- Trapezoidal smart windows throughout the building allow natural daylighting while blocking direct glare in classrooms and research labs
- Cast vinyl bird-friendly markers were applied to the glass to provide a bird-friendly solution
- In addition to allowing ample daylight, smart windows will allow unobstructed views – no blinds or shades - of the adjacent campus green
- Electrochromic glass will reduce heat gain and energy loads, helping the building meet sustainability goals with the building intended for LEED Platinum certification




