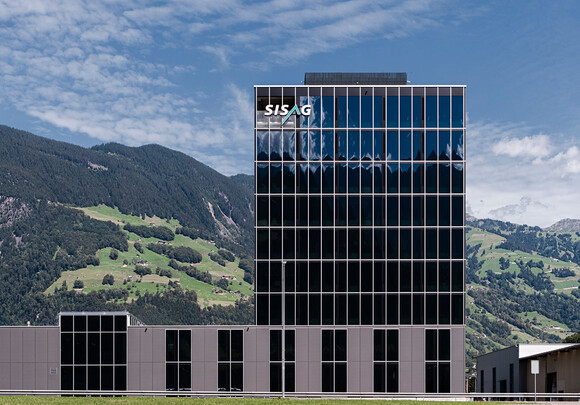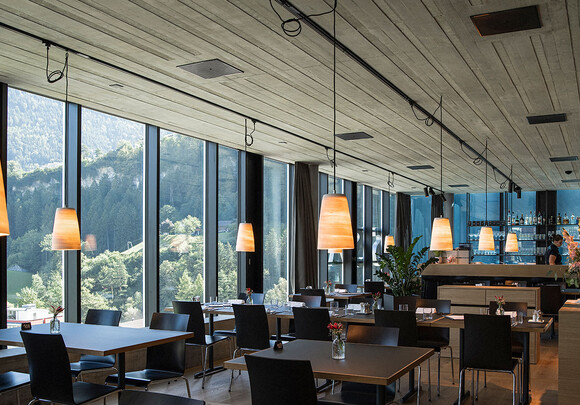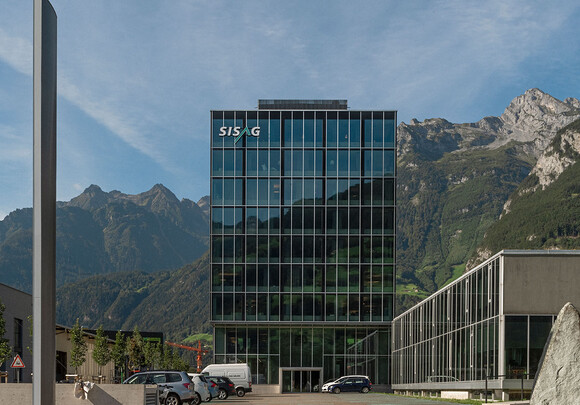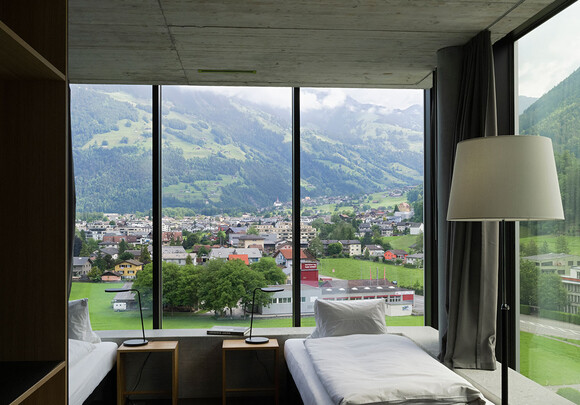SISAG Campus
The Challenge
SISAG is one of the two most important Swiss providers of electric control and information systems for cable cars, as well as control and automation systems for other transportation and industrial applications.
The SIS campus is a new addition to the company’s headquarters in Schattdorf in the canton of Uri. The new building is 102 feet high and includes production areas, offices, and a restaurant, as well as hotel rooms for training course participants. Energy efficiency was of primary importance when designing the new campus. A suitable solution was sought to ensure that this could be maintained, despite the glass façade.
The Solution
Except for the north side of the building, the entire façade was fitted with dynamic glass by SageGlass. The glass was installed in a post-and-beam construction by 4B AG. This innovative glass can be programmed to tint automatically according to the level of sunlight. External solar protection systems are therefore not required, enabling people in the building to have uninterrupted views of the outdoors. The 13'993 square feet of SageGlass Climatop Classic also ensure pleasant room temperatures, prevent glare and provide average energy savings of up to 20%. The glass is controlled silently, which also contributes to the well-being of employees, guests and visitors.
The Benefits
The smart glass façade on the new SISAG building significantly reduces air-conditioning costs. Heat can be retained in winter and daylight generates very little heat inside in summer. No air-conditioning or ventilation systems were installed anywhere in the building in Schattdorf. “We only need to cool things down a little in summer and require hardly any heating in winter. In theory, you can almost manage without turning the heater on at all,” explains Erich Megert, Delegate of the Board of Directors and Head of Marketing at SISAG. Having uninterrupted views of nature increases job satisfaction, reduces stress and fatigue at work and also promotes good health and well-being.



