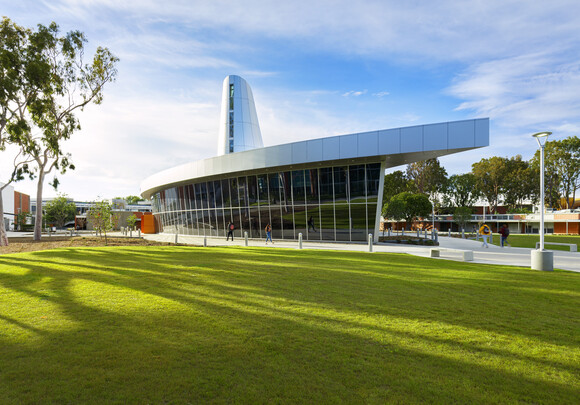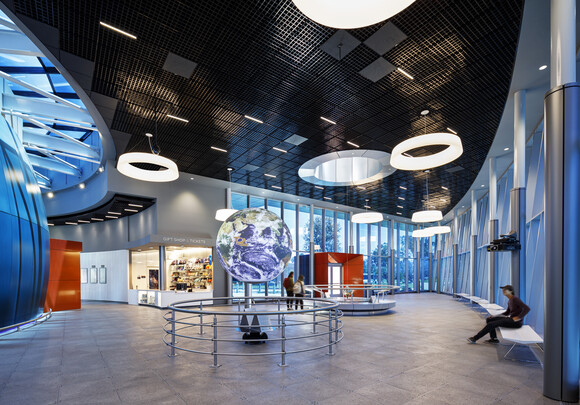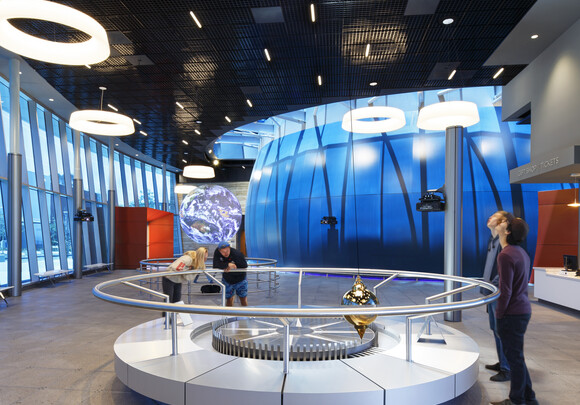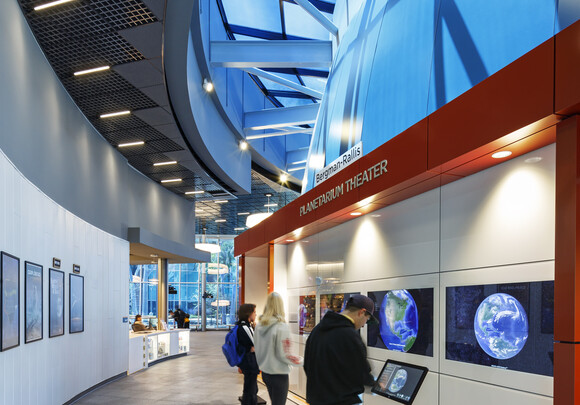Case Study
Orange Coast College Planetarium
Industry
Cultural Institution
Location
California, USA
Information
Owner
Orange Coast College
Architect
HPI Architecture
Product
SageGlass Classic
Project Size
515 m²
Completed
2019
Body
Designed by Newport-based HPI Architecture, the Orange Coast College Planetarium in Costa Mesa, CA structurally resembles a spiral galaxy shape to mimic the shape of the Milky Way. It features an iconic, seventy-foot dome anchoring the building, while the building facade includes sweeping floor-to-ceiling smart windows.
- Construction began in June 2016 to replace the original planetarium, built in 1959, with a new state-of-the art facility that would offer the best in informal science education while reflecting the 1950s modern architectural character of the surrounding buildings.
- Floor-to-ceiling SageGlass smart windows in the atria provide allow ample natural light while preventing glare from impacting the experience of visitors viewing screens in the exhibit areas.
- Skylights throughout the circular hallways surrounding the interior dome (theatre) were also outfitted with SageGlass to provide natural light



