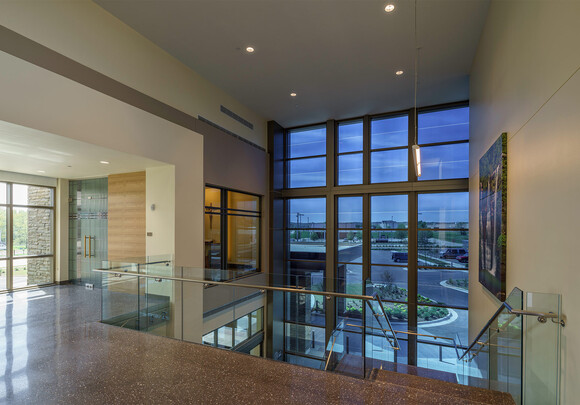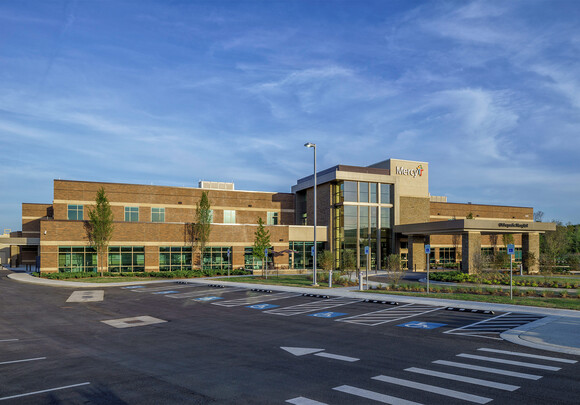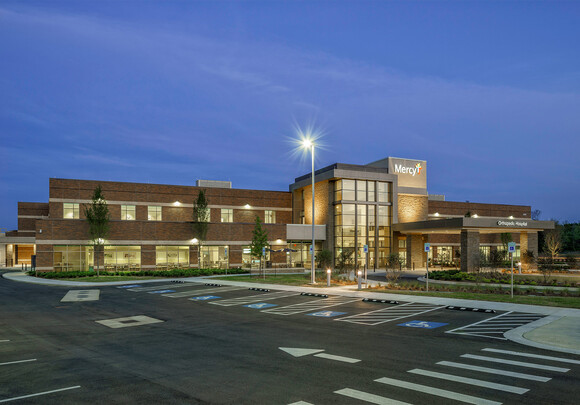Mercy Orthopedic Hospital
The Challenge
Mercy Orthopedic Hospital is part of Mercy, the fifth largest Catholic healthcare system in the U.S., with more than 45 hospitals and 700 clinic and outpatient facilities. The former ambulatory surgical center was expanded into a full 24-bed orthopedic hospital as part of a plan to locate healthcare facilities closer to where patients actually live.
With so many facilities to its name, Mercy wanted to include branded architectural features in all new construction, including the Lantern and the Cross, a glass curtain wall entrance to all Mercy buildings in which windows and mullions form a cross symbol.
Views from the building were critical to the expansion as well. Mercy Orthopedic faces west because of its location on the circular drive that runs through the entire Mercy campus. In addition, the exterior landscape features lush, gorgeous gardens to provide patients with serene views.
“Mercy created a set of architectural principles that reflected their brand and commitment to the community, so that their facilities would be recognizable,” said Michelle Teague, an architect at Polk Stanley Wilcox Architects. “They wanted the architecture to enhance the experience of patients while preserving a connection to the outdoors. But the west-facing orientation of the entrance posed significant sun control problems like glare and heat gain inside the reception area.”
Mechanized shades, a traditional solution for solar control issues, would have been impractical to use at Mercy Orthopedic because the entrance is a multi-story glass curtain wall. Shades would have blocked the symbolic view of the cross and eliminated the dramatic indoor-outdoor connection.
The Solution
Mercy ultimately chose SageGlass® dynamic glass because it addresses the environmental and architectural challenges simultaneously, removing the impact of glare while preserving exterior views.
SageGlass is electronically tintable glass for windows, skylights and curtain walls. It tints automatically or on demand to control sunlight, without blinds or shades, maintaining a connection to the outdoors and reducing energy consumption.
“SageGlass helps create a visually stunning effect from the inside as the tinting windows frame the Lantern and Cross,” Teague said. “It also provides an unbroken connection to beautiful outdoor spaces for the benefit of patients and employees. It was a win-win for the interior spatial experience.”
The Benefits
Dynamic glazing not only solved the glare and visibility issues brought on by the hospital’s position. It also addressed Mercy’s need to meet specific objectives for daylighting, energy efficiency and green building.
According to Teague, Mercy aggressively pursues energy savings in lighting specifications and HVAC systems for new building projects. SageGlass is a natural fit for these concerns. It maximizes natural daylight that enters the building throughout the day while blocking glare and helping to reduce cooling loads on hot, sunny days.
As a final touch, SageGlass was used on the south side of the building to control sun glare and heat at the surgical department entrance — a single-story glass wall that features Mercy’s signature Lantern and Cross architecture.


