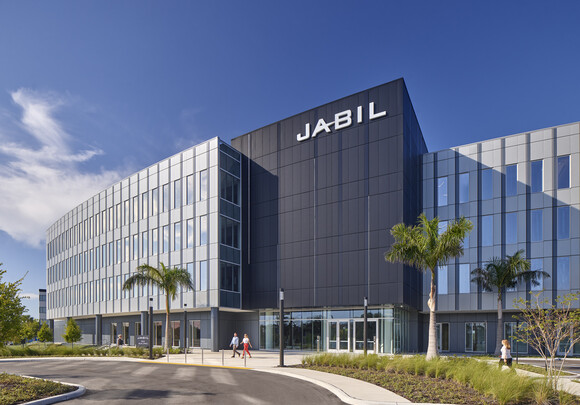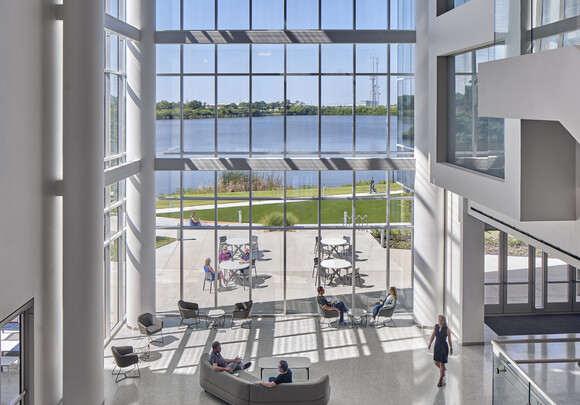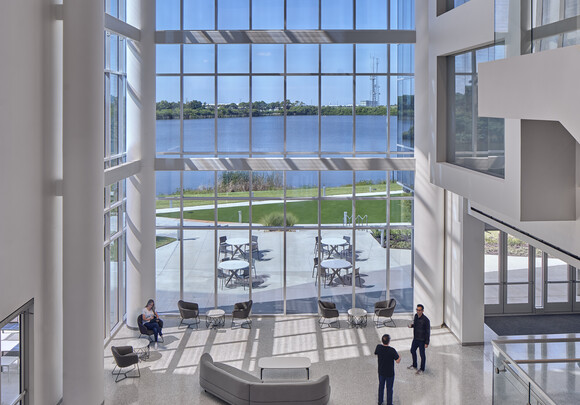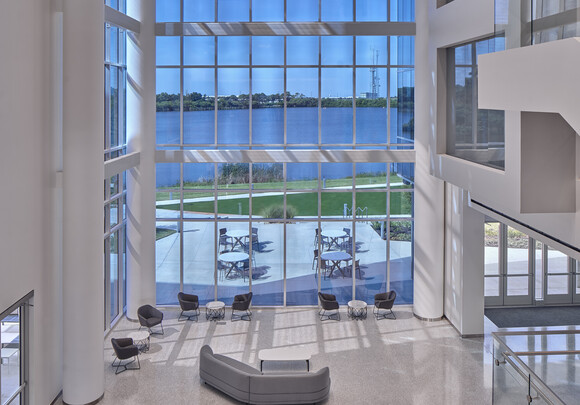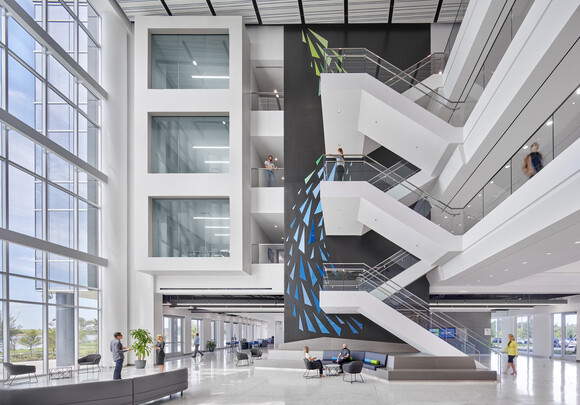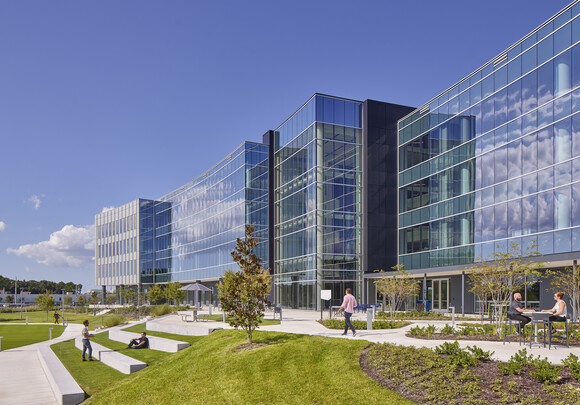Case Study
Jabil Headquarters
Industry
Office
Location
Florida, USA
Information
Owner
Jabil
Architect
Gensler
Product
SageGlass Classic
Completed
2020
Project Size
260 m²
Photos
Halkin/Mason Photography
Body
Aiming to build a new headquarters that would unite over 2,000 employees from 8 different sites in the Tampa Bay area, Global manufacturer Jabil Inc. tapped Gensler to design a state-of-the-art 170,000 square foot office. In collaboration with General Contractor Skanska, the design team explored various building envelope solutions that would both lower the building’s environmental impact while delivering on Jabil’s commitment to employee well-being and innovation, ultimately selecting SageGlass smart windows for the 4-story atrium.
- Situated on a 33-acre lake-front campus in St. Petersburg, the facility includes state-of-the art offices, labs, customer engagement spaces and amenities meant to boost wellness, including walking trails and a fitness center.
- The soaring 4-story atrium, featuring open stairwells and ample common areas, provides employees and visitors uninterrupted lake views and access to natural light throughout the day.
- SageGlass smart windows tint and clear in response to sunlight, preventing heat gain and glare, ensuring occupants in the atrium and surrounding areas are comfortable throughout the day. Plus, the glass reduces energy usage from HVAC, lowering the building’s operational carbon footprint.
