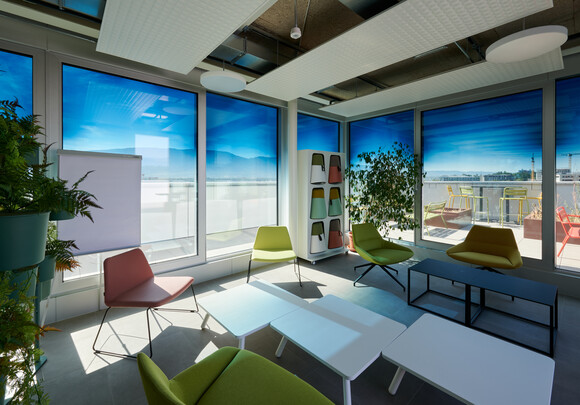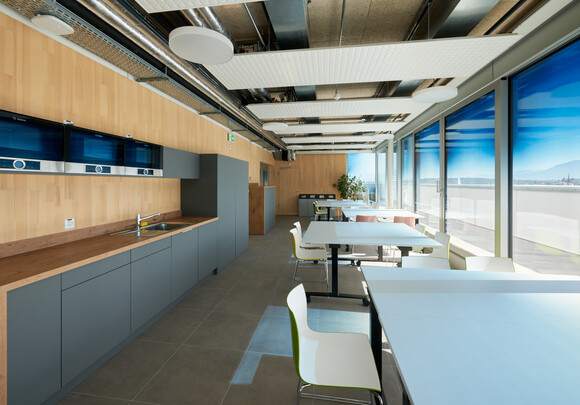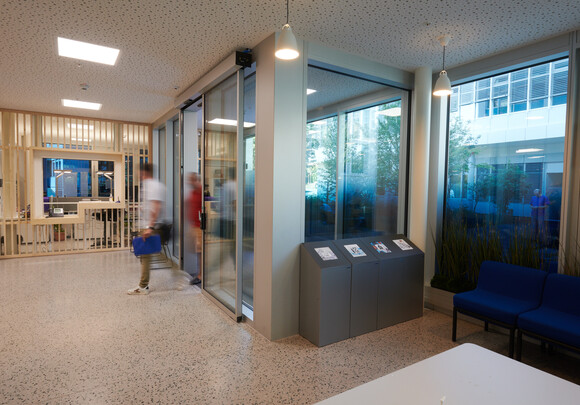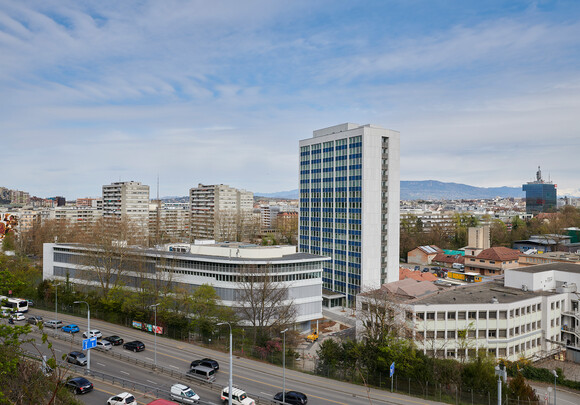Pointe Nord (PAV)
The challenge
In January 2017, the Geneva public pension fund (Caisse de Prévoyance de l'État de Genève, CPEG) acquired the former Firmenich site located in the Pointe Nord district of PAV (Praille, Acacias, Vernets). The Canton of Geneva has been working to transform this area into an urban hub with a variety of residential and office buildings.
The transformation specified certain buildings to create a configuration of “smart office” spaces to boost collaboration and collective intelligence as the new home for 600 government employees. Ideally situated at the center-point of major mobility routes, the site will become an administrative hub for the Canton of Geneva.
Set to house an array of administrative services, the 16-story tower was refurbished to the latest standards, setting an example for the reuse of materials and durability. To achieve this, architects and the CPEG aimed to preserve the existing structure, maximize reuse of the materials available on site and significantly reduce CO2 emissions throughout the project.
The solution
The project owner hired architecture firm F. Baud & T. Früh SA to manage the renovation, with work started in 2020. The building’s original stone cladding was carefully crushed and recycled in the form of gravel and terrazzo for reuse on the first floor.
The building’s structure was conserved with the spandrels of the two main facades being equipped with solar cells integrated into colored laminated glass, also known as Building Integrated Photovoltaics (BiPV). This solution covers 30% of the tower’s annual electricity demand. The windows and exterior blinds were replaced with SageGlass Harmony smart windows, which tint and clear depending on the weather conditions, providing temperature color for the interior and reducing glare. A building management system (BMS) controls ventilation and lighting and is linked to the SageGlass Harmony system via BACnet, allowing occupants to manually control the windows in each office.
The benefits
The tower has been THPE-certified (very high energy performance) thanks to a clever combination of innovative solutions, including the implementation of smart windows, eliminating the need for exterior aluminum blinds. Especially when used at the heights of a 16-story tower, these blinds are very susceptible to the wind and can block the view of the building’s occupants. Using the SageGlass system also allows the building owner to maximize energy efficiency by minimizing overheating in the summer and reducing the need for air conditioning.
The transformation of the four buildings in the PAV Pointe Nord district meets rigorous energy performance standards and is a shining example of ethical renovation centered on ensuring the wellbeing of occupants and reducing the carbon footprint of property projects.



