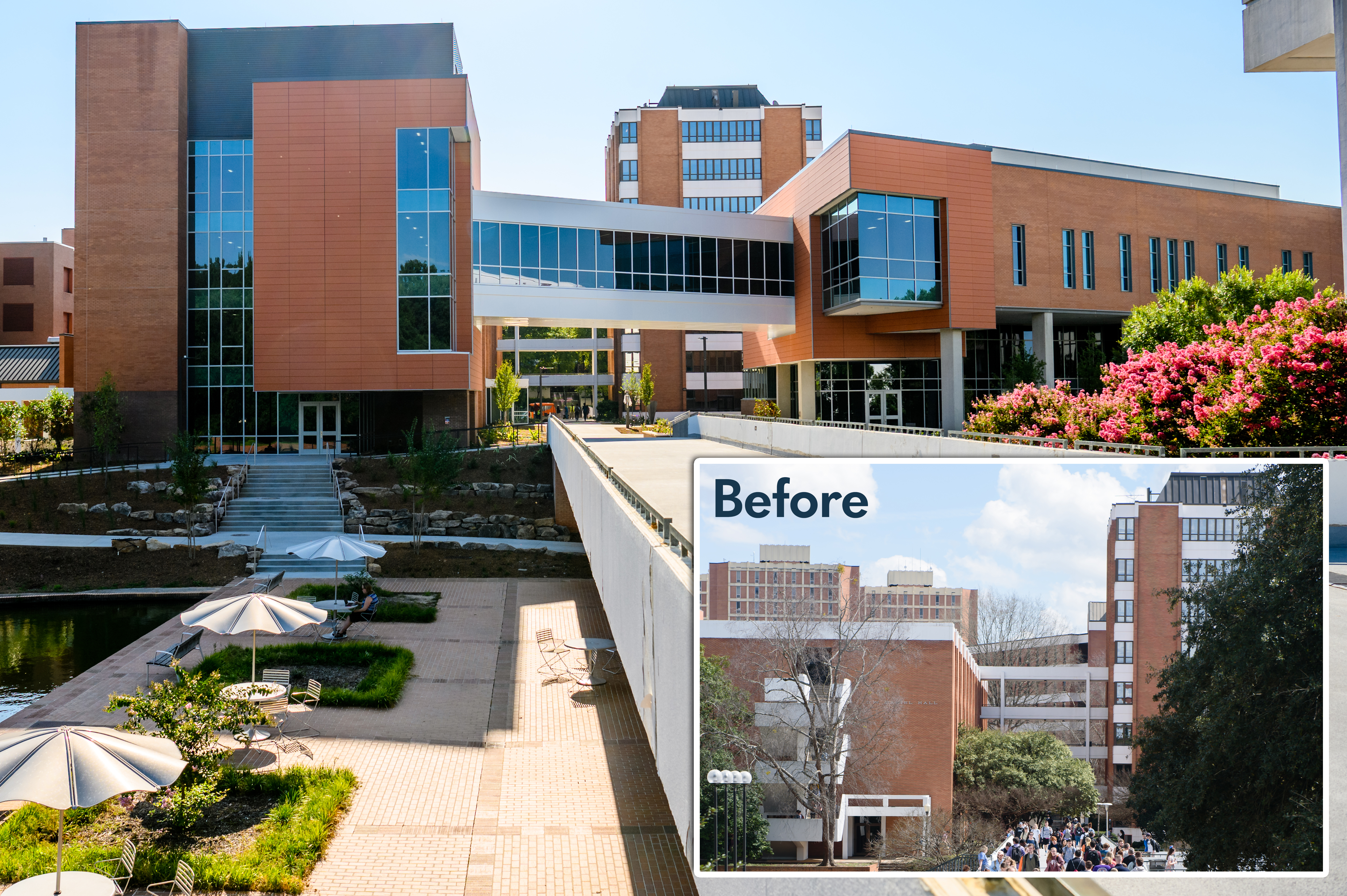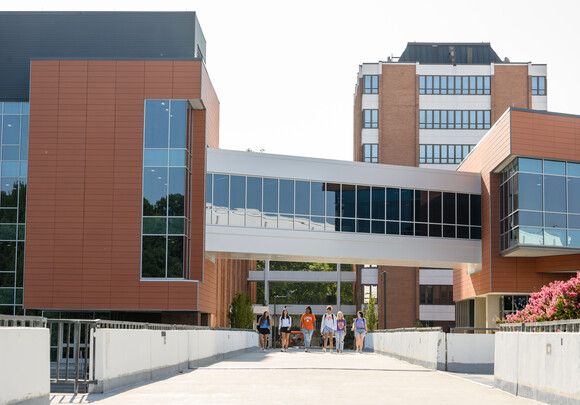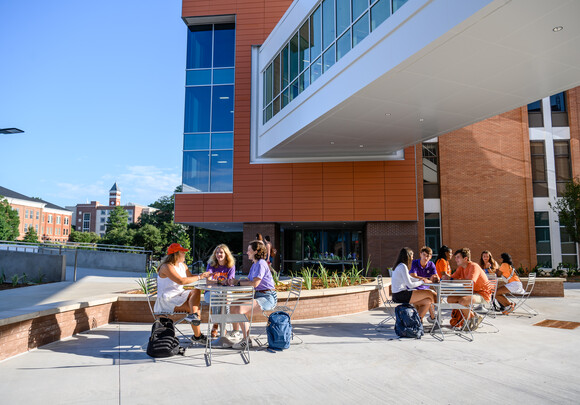Clemson University Daniel Hall
Originally constructed in 1968, Clemson University’s Daniel Hall required significant renovation and expansion to modernize the learning facilities for the university’s General Education programs and reinvigorate the central hub aesthetically. Situated among the campus’s busiest and most iconic landmarks including the Cooper Library and Tillman Hall, the Daniel Hall complex was completely reimagined and its design will help to facilitate pedestrian traffic and enrich its visual connection to surrounding buildings.

The project included a critical renovation of the existing Daniel Hall facility to create modern learning environments as well as new construction of west and south wings, connected through a skybridge. The additional wings not only provide an array of flexible classroom spaces but also were designed to provide ample communal areas for students and faculty to collaborate.
- SageGlass smart windows were selected to create bright, airy spaces without the harmful effects of glare and heat gain
- The 3rd-floor skyway is lined with floor-to-ceiling smart windows, offering students an easy way to navigate between building wings
- Communal spaces have access to unobstructed views of the surrounding campus – no blinds or shades




