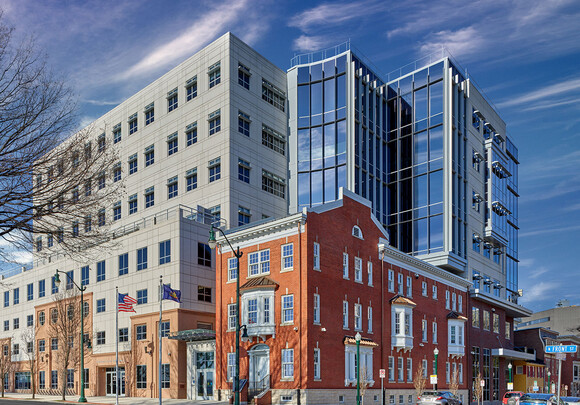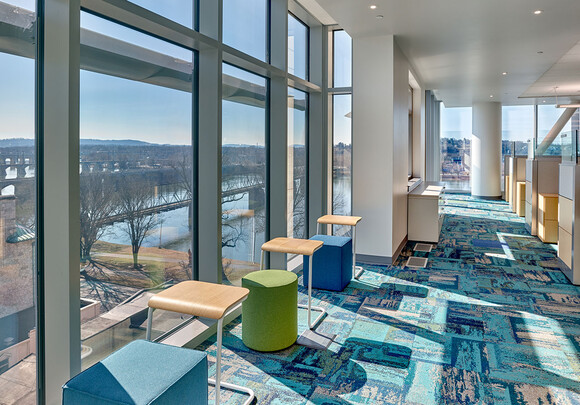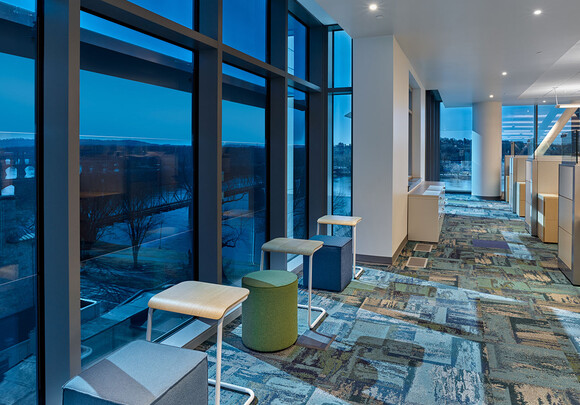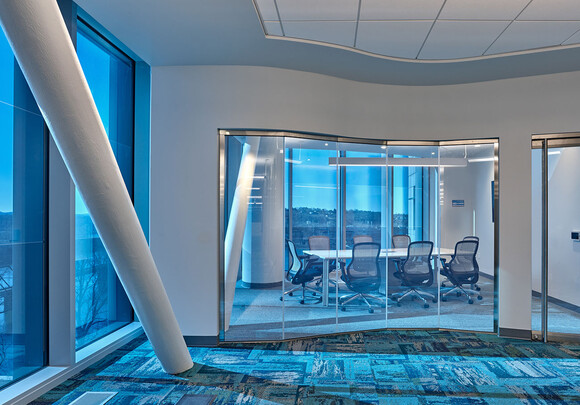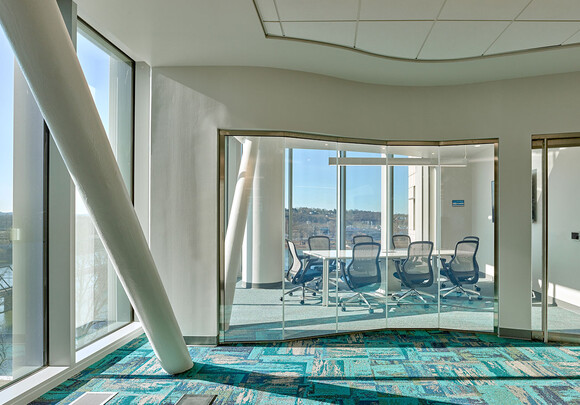Pennsylvania Housing Finance Agency
The Challenge
The Pennsylvania Housing Finance Agency (PHFA) provides home ownership and rental financing support for individuals and families with special housing needs. In this capacity, they also support sustainable design and construction practices. When the opportunity came to renovate their headquarters in Harrisburg, PA, they knew they needed to “walk the walk” on sustainability, demonstrating both their own commitment and the ability to achieve high-performance targets in a cost effective manner. They originally aimed for LEED certification, but towards the end of Schematic Design, PHFA challenged its architect, Murray Associates, to get more ambitious and pursue Passive House certification. As they examined the feasibility of making this work within their existing design, they found a challenge: the highly glazed façade created solar heat gain issues that could make Passive House certification difficult.
The Solution
Passive House design automatically creates a focus on the building envelope, so the team had a plan for a Passive House certified curtain wall assembly for the U-value benefits. However, this didn’t address solar heat gain. Benedict Dubbs of Murray Associates began investigating dynamic glass as the solution. “If we didn’t use dynamic glass,” says Dubbs, “we would have had to offset the energy loss elsewhere, such as adding solar panels or other energy saving elements to the design, and this building was right at the limit.” Dubbs was able to tour the Saint-Gobain North America headquarters in Malvern, PA, to see SageGlass in action. This helped confirm that in addition to helping achieve the Passive House target, dynamic glass would prove better for the occupants.
The Benefits
Dubbs notes, “I have used automated blinds in the past, but with no moving parts, SageGlass works invisibly in the background to help create the best space possible with maximum natural light and vision to the outdoors.” In addition, when comparing SageGlass to standard glazing with mechanical shades, Dubbs says the cost impact wasn’t significant, “especially once you consider user benefits and ease of operation for PHFA team and staff members.” While achieving the Passive House certification along with occupant comfort and wellness goals was important to Dubbs and team, it was also about sending a broader message to the design community about what’s possible.
