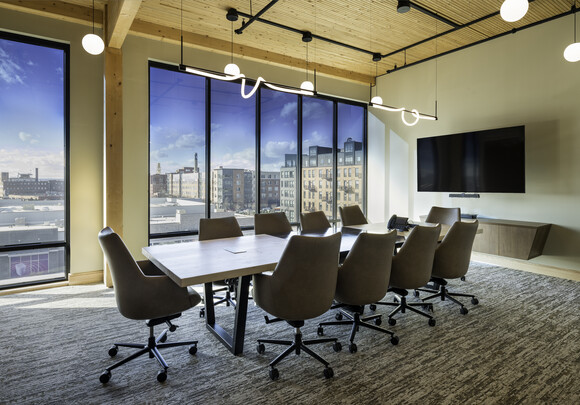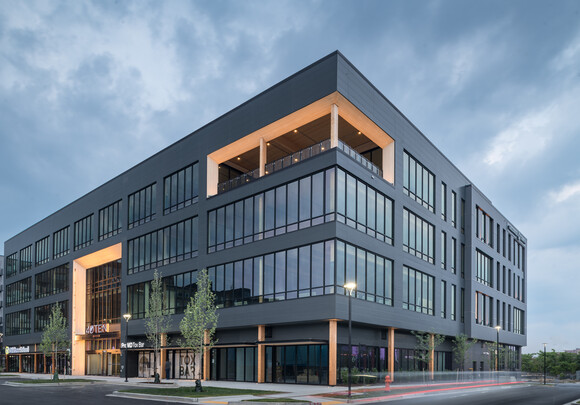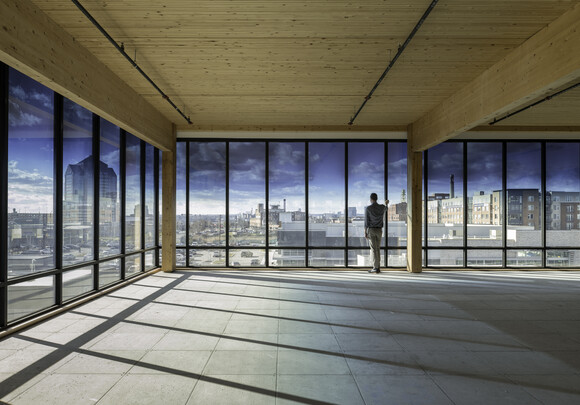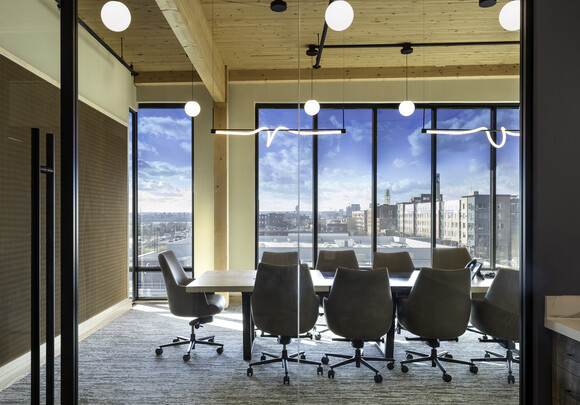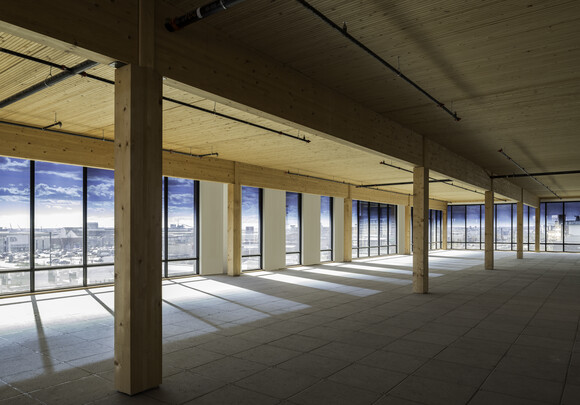40Ten Canton
The Challenge
As part of The Collective, a master-planned development in the Canton neighborhood of Baltimore, 40Ten, is the first mass timber building in Baltimore, constructed of large timber framing beams, in contrast with the more traditional steel or concrete used in most contemporary office buildings. 28 Walker Development wanted to include state-of-the-art suites for prospective tenants in the building, including their new office space.
The project team partnered with Moseley Architects and focused on creating spaces that were light-filled, comfortable, and complete with amenities to attract and retain tenants and their employees. A rooftop deck provides access to the outdoors for occupants of the 40Ten suite; a raised floor allows for mechanical, electrical, and plumbing to be hidden; and large glazing expanses let in natural light and views of the neighborhood.
Architects and project team members needed to find a way to mitigate the solar heat gain and glare that often accompany spaces with large windows, especially with west and south exposure.
The Solution
The 40Ten project team selected SageGlass Harmony, which tint automatically in response to the sun, letting in plenty of natural light and views without excess heat or glare. Gayatri Hedge, associate at Moseley Architects, says, “The incorporation of expansive glass, powered by SageGlass’s sustainable technology, not only contributed to a modern aesthetic but also significantly lowered energy consumption, enhancing occupant comfort by effectively mitigating glare and embracing a greener, more environmentally conscious approach to architectural design.”
The Benefits
As part of a modern office space, SageGlass smart windows help meet the expectations of 21st-century workers, who want views of the outdoors, natural sunlight, and comfortable environments. As the dynamic glass tints in response to sunlight, it mitigates excessive heat, keeping offices cool and comfortable without sacrificing light. It also limits glare on screens and other tech equipment.
“SageGlass played a pivotal role in realizing the design vision” for 40Ten Baltimore, says Gayatri Hedge, “by seamlessly eliminating the need for traditional shades, allowing the structure to showcase its stunning mass timber elements within.” It also contributes to the development’s sustainability, lowering heating and cooling costs and improving energy efficiency.
