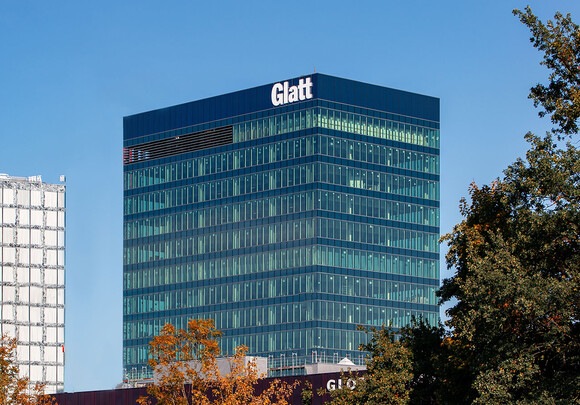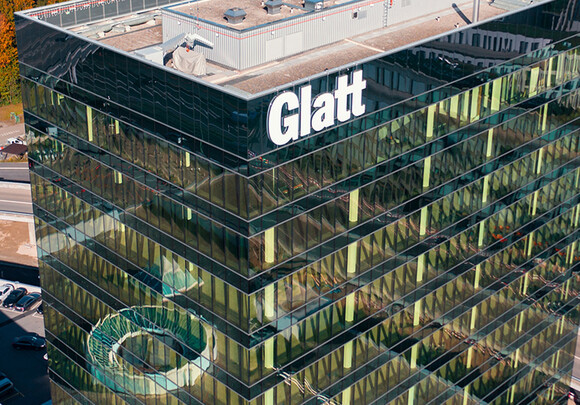Glatt Tower
THE CHALLENGE
Located between the Zurich city center and the airport, the Glatt Tower has first-class transport connections. Gleaming brightly over the Glatt, Switzerland’s highest-revenue shopping mall, the 40-year-old tower was in need of renovation; a modern, ecological building was to be created. The aim was to provide excellent working conditions in order to meet the clientele’s sophisticated requirements.
THE SOLUTION
The new facade consists of more than 1,000 prefabricated facade elements that were fitted from floor to ceiling with dynamic SageGlass. The innovative electrochromic glass eliminates the need for shutters and blinds as it automatically adapts to any type of weather and the position of the sun. Each facade side silently and automatically changes its light transmission levels and g-values in response to the measured solar energy with the overall aim of protecting the tower from overheating, effectively reducing air-conditioning costs and thus protecting the environment. SageGlass keeps the building envelope transparent in even dark conditions, meaning you can see out at all times, and even allows distant views, depending on the floor and weather conditions. This creates ideal conditions for people to be more productive and concentrate better.
THE BENEFITS
Thanks to the dynamic glass facade, the Glatt Tower was able to keep its original shape while also meeting the latest modernity and ecological standards. The 12 floors feature fully equipped, modern, cooled rooms, a lobby, and conference and event rooms. SageGlass creates the ideal working conditions for people to feel completely comfortable at work.

