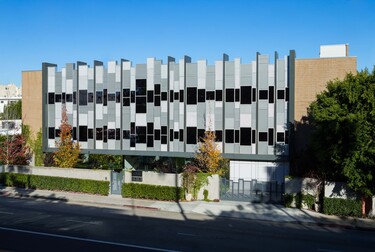Q&A: Noel Fedosh, Landry Design Group

SageGlass dynamic glass was installed at the office of Landry Design Group, an award-winning architecture design studio based in Los Angeles, to solve issues with west-facing glare.
The project manager and client, Landry Design Group, offers insight into how SageGlass helped the firm’s office space achieve cutting-edge design as well as maximum functionality.
Q: Why did you decide to work with SageGlass on this project?
A: As this building was previously a veterinary hospital, it was old and sufficiently lacking in natural light. When we got into the space, we wanted to flood it with natural light, but the main exposure was west-facing, presenting issues with heat gain and glare. Additionally, since our office faces Sepulveda Boulevard, which is a heavily trafficked street in Los Angeles, we wanted people passing by to be able to see what was going on inside our office and to differentiate our office space from the other big box buildings on the street.
We knew traditional shades would not be an option and decided to look for an electrochromic glass solution. We chose SageGlass for its ability to prevent heat gain and glare while meeting our design needs.
Q: How did SageGlass help to meet your firm’s need for cutting-edge design and maximum functionality?
A: We wanted the design of our office to be more contemporary, and shades did not fit into the architectural language we were trying to achieve of clean spaces with open views. We also knew we were not going to get consistent shade usage along the length of the building since shades would need to be rolled up into different positions throughout the course of the day. SageGlass helped us to create a space with a sleek and open feel. The dynamic glass can also be tinted by zone to provide the ideal indoor environment and can be adjusted for conference room presentations so employees can easily see a TV screen or projector without dealing with glare.
Q: What were the challenges you confronted when transforming this former animal hospital into a high-end office space?
A: As our building design came together, we determined that SageGlass would be a focal design component; however, we were surprised when our construction timeline was moved up to a quick 6-month timeframe. SageGlass was on-board to help us meet our design goals as well as our production schedule.
Due to the quick turn-around for this project, we worked with SageGlass overrun stock pieces, which are extra pieces produced from previous orders in case of breakage. We were able to skillfully compose a façade from these leftover pieces and created an ingenious design solution, which incorporated 72 panels of SageGlass on the façade of the building
This design process helped to inform the “industrial chic” design of the rest of the office and our reuse of other materials in elegant ways.
Q: What does the rest of the office think about the SageGlass installation?
A: People love the SageGlass installation and the connection it provides to the outdoors. They like that they are able to be indoors without feeling closed off from the outside world. People also appreciate the ability to customize the tint levels of their office spaces.