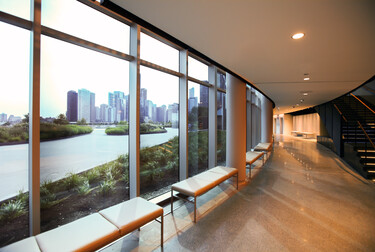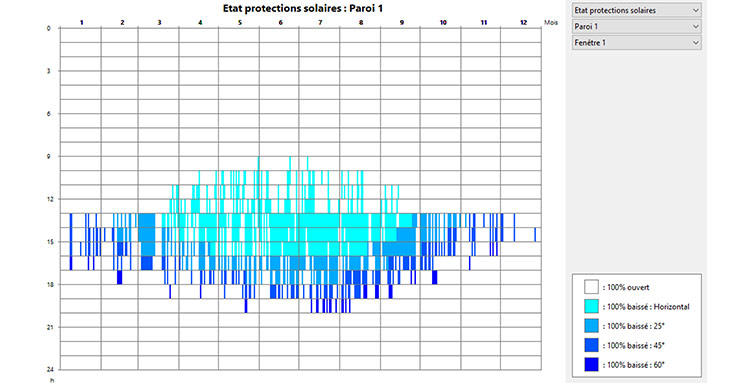Can we evaluate the quality of a building’s views?

In a society where we spend more than 90% of our time indoors, numerous scientific studies have demonstrated the importance of views of the outdoors to people’s health and well-being. Views of nature in particular can improve our cognitive performance and reduce our levels of stress. This aspect has become a key element of visual comfort, almost as significant as the influx of natural light.
One might assume that simply having windows is enough to provide occupants with views and their associated benefits. However, this alone is not enough to ensure sufficient and satisfactory access to views. Several factors come into play:
- Window size and placement, particularly in relation to the position of people in the room
- The type of glazing; some attributes, such as opacity, color, patterns or specific coatings, may alter the view of the exterior
- The presence of elements added to the facade that also affect the view, such as metal mesh or grids, perforated panels or blinds
- The environment surrounding the building and visible from the windows
- The shape and height of the building, which will affect the view of the sky or distant landscape

a) Different views from the same window (Source: Daylight and View: The influence of windows on the visual quality of indoor spaces, Hellinga, 2013 )

b) Different access to views from the same space (Source: Windows and Offices: A Study of Office Worker Performance and the Indoor Environment, HMG, 2003)

(c) Different views depending on the design and type of facade (Daylight and View: The influence of windows on the visual quality of indoor spaces, Hellinga, 2013
How can we evaluate views on a practical and quantitative basis? Along with energy consumption, thermal comfort and access to daylight, designers and building owners should take interest in this aspect of comfort. Without a way to evaluate views, it is difficult to compare designs, and we run the risk of failing to maximize the benefits of views.
Labels, Standards and Regulations
Many environmental labels include access to views in their criteria for visual comfort. The below shows the specific parameters and requirements for different labels:
LEED V4
Requirements: Achieve direct line of sight to the outdoors via vision glazing for 75% of the occupied space. Glazing must provide a clear image of the exterior, not obstructed by frits, fibers, patterned glazing, or added tints that distort the color balance. In addition, 75% of occupied space must have at least two of the following kinds of views:
- Multiple sightlines to vision glazing in different directions at least 90 degrees apart.
- Views including at least two of the following: flora, fauna, or sky; movement; and objects at least 7.5 m from the exterior of the glazing.
- Unobstructed views within the distance of three times the head height of the vision glazing.
- Views with a view factor1 of 3 or greater.
BREEAM New Construction 2016
Requirements: 95% of the floor area in each relevant building area is within 7m of a wall which has a window or permanent opening that provides an adequate view out. An adequate view out is a view of a landscape or buildings (rather than just the sky) at a person’s eye level when seated; ideally through an external window. A minimum percentage of window/opening (in relation to the wall in which the window is built) based on the distance between the window and workstations is specified.
HQE Sustainable Building 2019
Requirements: Viewing angle, distance and components (ground, landscape, sky) from at least 75% of the area of interest.
DGNB 2018
Requirements: Exterior sightlines available.
The recent EN 17037 standard on natural light in buildings also includes recommendations on views, based on the following four criteria: the size of windows, the horizontal angle of vision from a reference point inside, the distance from the windows to the nearest external obstacles, and the minimum number of components of the view (sky, urban or natural landscape, ground). The standard also specifies that the glazing material for the aperture must ensure that the view is seen to be clear, undistorted and neutral in color.
The Work of the Scientific Community
Significant research studies have been conducted on windows, views and their perception by occupants. Among the studies frequently cited are those by HMG1, Veitch2 and Hellinga3, which served as inspiration for some of the above-mentioned labels and standards in establishing their view criteria.
Recently, John Mardaljevic introduced a new metric: the “view lumen,”4 which aims to measure the view provided by an aperture. It actually represents the illumination effect received at the building aperture from a visible external element (e.g., ground, sky, obstruction, etc.). The influx of natural light and risk of glare and overheating can also be evaluated at the same time. This method has the initial advantage of being purely geometric and easy to apply. It does not necessarily aim to replace existing methods of evaluation, but rather to offer an innovative and complementary approach. It may be proposed for the next revision of EN 17037 and certain UK standards in the evaluation of direct sunlight and views.
Limitations
A parameter worthy of systemic inclusion in the evaluation of views — and to date explicitly mentioned only in the LEED label — is the obstruction of the view by elements such as sintered or patterned glass, or solar shading systems. Look at the following photos:

Which settings seems most comfortable and pleasant? What is the point of having an exceptional outdoor environment and optimized apertures if these views are limited or altered? The lack of consideration regarding obstruction of views may be explained by the difficulty of measuring this factor. A few lone studies at Purdue University have6,7 produced metrics to evaluate the clarity of view through windows fitted with venetian and fabric blinds. However, applications outside academia have been rare.
Nevertheless, a simple way to incorporate view obstruction into building design parameters is to calculate the percentage of time over the course of a year that the view is blocked. Certain tools can be used to quickly produce an annual overview:

Example of solar protection time chart for all hours of the year – calculated with DIAL+
Conclusions
The methodologies used to evaluate views vary significantly between labels, standards and practitioners. That said, the fact that they exist and can be applied to the design of a space is a huge step forward as we accumulate more scientific knowledge on the positive impact of natural light and views on our health and well-being. Current and future research will enhance our understanding of the exact mechanisms in play and how we can integrate them into our building design.
- Defined in the publication Windows and Offices: A Study of Office Worker Performance and the Indoor Environment, HMG, 2003
- Windows and Offices: A Study of Office Worker Performance and the Indoor Environment, HMG, 2003
- A Room with a View: A Review of the Effects of Windows on Work and Well-Being, Farley & Veitch, 2001
- Daylight and View: The influence of windows on the visual quality of indoor spaces, Hellinga, 2013
- Aperture-based daylight modelling: Introducing the ‘View Lumen,’ J. Mardaljevic, 2019
- The impact of venetian blind geometry and tilt angle on view, direct light transmission and interior illuminance. Tzempelikos et al., 2008
- View clarity index: A new metric to evaluate clarity of view through window shades, Konstantzos et al., 2015