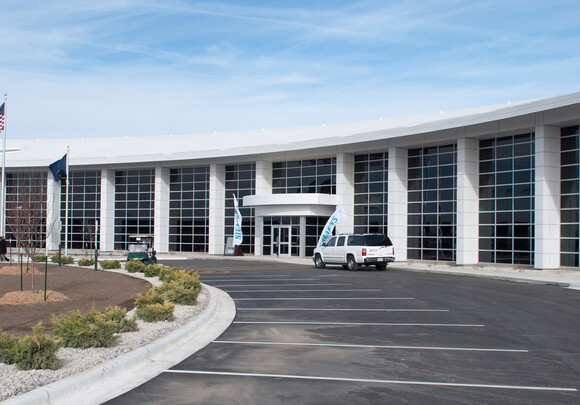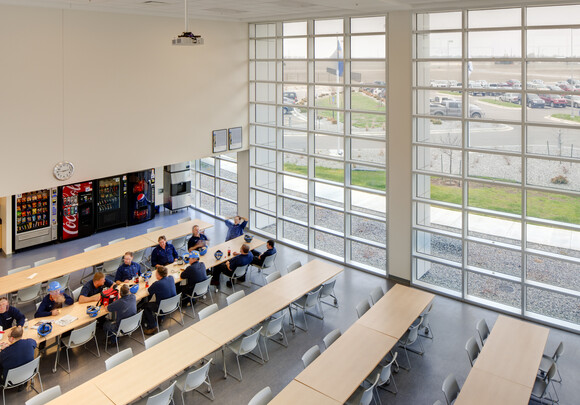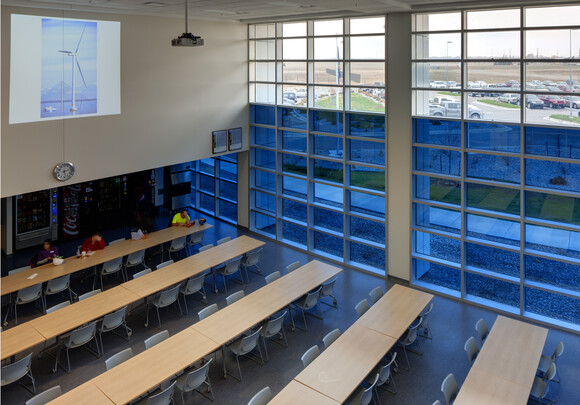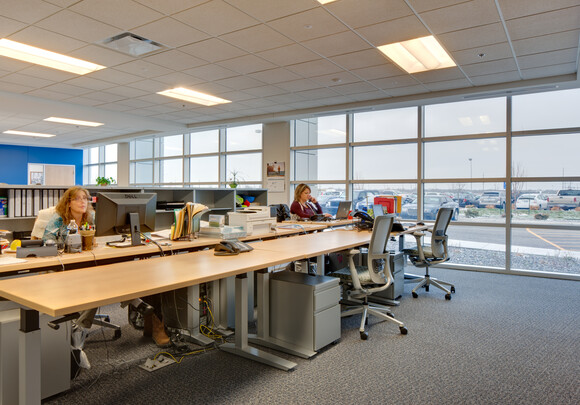Siemens Wind Turbine Facility
The Challenge
Beginning at the earliest stages of design, glass was always a central component of the architect and design team’s vision for the new, 300,000-square-foot Siemens wind turbine facility in Hutchinson, Kansas. However, function threatened to undermine form.
The design-build team at GNF Architects and Gray Construction discovered that the aesthetic of the glass wall planned for the building’s front façade would be compromised once conventional systems were added to reduce glare and solar heat gain. Such measures are mandatory with low-e glass in this region of the U.S., known for its abundant sunshine and long, hot summers.
The facility’s original rendering included the addition of automatically controlled exterior horizontal louvers, which would rotate to block sunlight during the peak hours of solar gain and glare. However, this approach did not suit the architects, whose point of adding so much glass to the design was to flood the interior with natural light and maintain an unobstructed view to the outside for the people inside.
The Solution
After researching alternative options for managing sunlight, designers ultimately chose to specify dynamic SageGlass® glazing for the Siemens facility front façade. SageGlass automatically tints as needed to control glare and solar heat gain throughout the day, while maintaining clear views outside. The team was pleased to learn that this advanced glazing technology had a lower initial cost than conventional static solutions. It would also involve minimal ongoing maintenance costs.
“We explored several options, including mechanical sun shades, blinds and louvers, as well as extended overhangs and canopies,” said Randall Vaughn, architect, Gray Construction. “All of these options detracted from the design and sustainability goals of the project. Then we found SageGlass. It provided an elegant solution to our sun challenges by changing from a clear to a tinted to a shaded state in response to changing light conditions.”
The 4,900-square-foot curtain wall features automatic variable tinting in 30 zones, which are integrated into the Siemens building management system. A manual override allows authorized personnel to make additional adjustments by zone as necessary.
The Benefits
By specifying SageGlass glazing instead of conventional low-e glass and automated external louvers, the design team has seen its architectural vision transformed into beautiful reality, with no aesthetic compromises required to manage incoming sunlight.
The unobstructed curtain wall creates a clean, contemporary look to the building façade. Inside, employees and visitors enjoy abundant natural light with minimal glare, along with comfortable room temperatures and clear views of the surrounding grounds — throughout the year and in all lighting conditions. The dynamic glass also reduces dependence on artificial lighting and HVAC systems, resulting in a highly energy-efficient building. SageGlass helped the project earn LEED® Gold certification.
Gray Construction is extremely satisfied with the results of the Siemens Wind Turbine Assembly Facility project. SageGlass provided the solar control solution that fit the architects’ aesthetic vision while costing less to install and maintain than the alternative conventional options.



