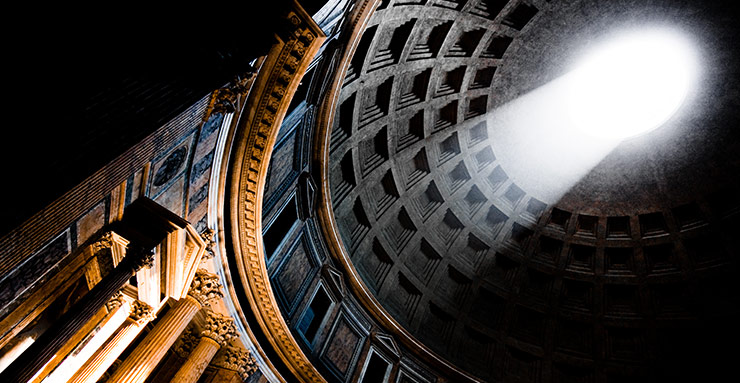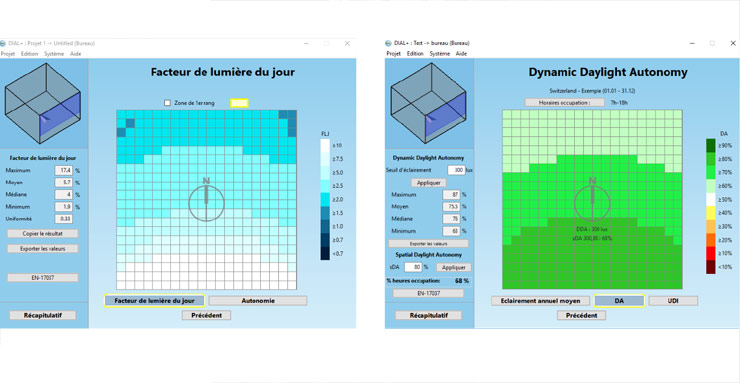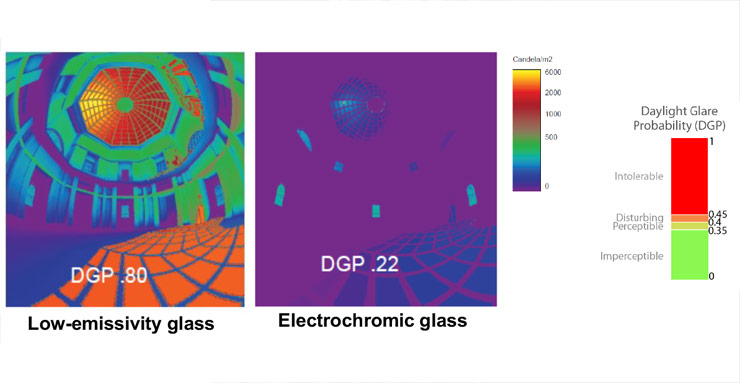The first European standard for daylight in buildings

The standard we’ve all been waiting for (or not) is finally here. Renowned, pioneering and one of a kind – it’s EN 17037, the first European standard for daylight in buildings!
An important first on the European stage
‘Is it really the first?’ you may be wondering, or you may just be thinking, ‘What, another one?’ So what makes this new standard different from all the others? Welcome to the world of standards!
Existing European standards deal with daylight from a number of perspectives and in varying levels of detail: EN 15193 defines a methodology for determining the contribution of daylight in buildings, but only in the context of calculating energy requirements and energy consumption for electric lighting. Standard EN 12464-1 specifies lighting requirements for indoor workplaces to meet our needs for visual comfort and visual performance, but doesn't distinguish between natural light and artificial lighting. On an international level, the scope of ISO 8995-1 is comparable to EN 12464, while ISO 16817 defines a design process for high-quality indoor visual environments, in which daylight and artificial lighting systems are key aspects. However, thus far, there has been nothing at a European level dealing exclusively and comprehensively with the quantity and quality of daylight in buildings.
Only a few countries, such as Germany with DIN 5034-1, already have their own standards on daylight in interiors. And in these countries, at least at first, there was no consensus on the introduction of a European standard that could ultimately replace national standards.
The key principles
The main aim of this new standard is to guide designers in creating an adequate subjective impression of lightness indoors through use of natural light.

It provides minimum recommendations for the quantity of natural light to be achieved. More specifically, three levels of minimum recommendations are given, resulting in three possible performance levels: minimum, medium and high. In all cases, minimum illumination targets must be achieved at least 50% of the time and these are set respectively for 50% and 95% of the space.
For example, to achieve ‘medium’ performance, the recommended levels for spaces with vertical or inclined windows are as follows:
- 500 lux over 50% of the space for 50% of daylight hours
- 300 lux over 95% of the space for 50% of daylight hours
Two calculation methods are described for reference: the first is based on the calculation of daylight factor values and the second is based on dynamic calculations of annual illumination using local climatic data. Verification methods are also provided, including a simulation approach and another using in-situ measurements.
It is important to note that these recommendations apply regardless of the type of space. This standard therefore applies not only to offices, but also to classrooms, hospital rooms, and so on.

Determining the daylight factor or daylight autonomy to evaluate the performance of the room in terms of daylight provision
It should also be noted that this standard does not specify illumination requirements for performing specific visual tasks, nor does it address lighting consumption in the building, as these aspects are covered by the standards mentioned above.
A scope extending beyond daylight
One of the unique and novel features of this standard lies in the fact that its scope extends beyond just the quantity of natural light in spaces. It provides specific recommendations on three other parameters inherent in the design of a building using daylight:
- Protection from glare
- Exposure to sunlight
- Assessment for view out
With regard to these three aspects, three levels of performance can also be achieved.
The standard recommends using solar protection to reduce the risk of glare from daylight. The performance of the protection is assessed based on the Daylight Glare Probability (DGP) metric. The standard proposes DGP levels that should not be exceeded for more than 5% of the time during which the space is occupied. The evaluation can be performed either by means of a calculation or, if solar protection defined in EN 12216 (blinds, curtains, non-diffusing glazing with variable tint) is used, via a simplified assessment. Verification by means of calculation and measurements is also proposed.

Determining DGP in the room to evaluate anti-glare protection
The criterion of exposure to sunlight refers to habitable rooms in a dwelling, patient rooms in hospitals and play rooms in nurseries. Such exposure is considered important for human well-being. It is assessed based on an adequate number of hours of sunlight received in the room on a given day (e.g. 21 March). The recommended level varies from 1.5 to 4 hours, corresponding to a minimum performance and a high performance respectively.
Finally, the standard emphasizes the importance of a view to the outside, to ensure a connection with the surrounding environment and to alleviate visual and mental fatigue after long hours spent indoors. The quality of views out is assessed based on the following criteria: the size of windows, the horizontal angle from a reference point inside, the distance from the windows to the nearest external obstacles, the minimum number of components of the view (sky, urban or natural landscape, ground).
An ambitious standard
The standard is officially published in December, but many researchers and design studios have already performed studies before the official release date, using both real and theoretical cases. Their aim is to familiarize themselves with the standard and the proposed methodologies, and to gain a clearer idea of its impact on building design.
Initial findings indicate a very ambitious standard, at least in terms of the recommendations for daylight levels. So what should we think of this? I think that the arrival of this standard is excellent news and represents a huge step for the natural lighting community and the building world in general.
After various discussions and meetings, a change of convenor, millions of rays of light in Radiance, numerous new debates and several proposed texts, it took almost eight years of development for this standard to finally see the light of day.
This first draft may well be imperfect but that does not matter. What is important is that this new standard underlines the importance of the cause: encouraging access to natural light and views out of our buildings, which are essential to our health and well-being. At the same time, it gives designers quantitative and qualitative information to manage daylight levels and ensure the comfort of the occupants of buildings.

EN 17037: One small step for the world of standardization, one giant leap toward making our buildings more comfortable.
If you would like to apply the recommendations in this standard when designing your building, some of the criteria of EN 17037 are already integrated in lighting simulation software such as DIAL+ and Velux Daylight Visualizer. Making your work easier and eliminating the need to work your way through a sixty-two-page standard as your bedtime reading...