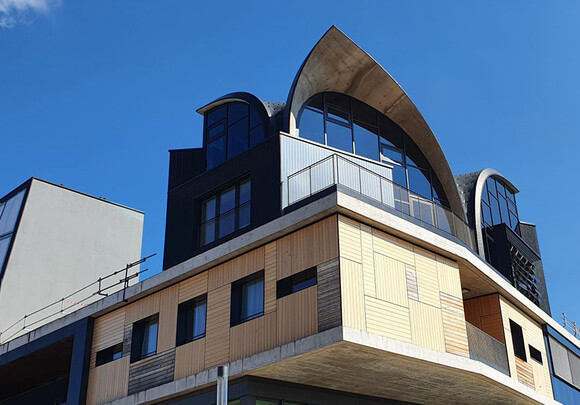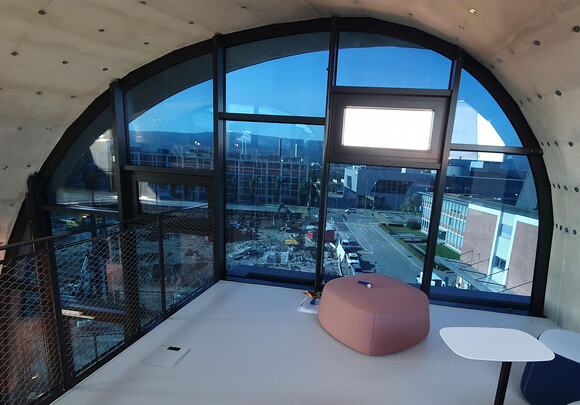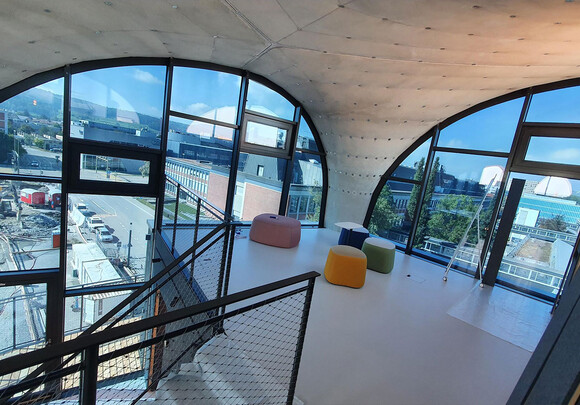NEST HiLo
THE CHALLENGE
The HiLo (High Performance — Low Emissions) unit on the top platform of the NEST building in Dübendorf, Switzerland, addresses the challenges currently being faced by the construction sector. The main challenge is providing more living and working space for the constantly growing global population. At the same time, the construction industry is also responsible for a large proportion of resource and energy consumption. The design and fabrication methods used for the HiLo unit present a possible approach to planning, designing and constructing buildings in a resource-efficient.
THE SOLUTION
Various innovative solutions were implemented in the structure, which features a sustainable, adaptive and smart ceiling, floor, facade and windows. The roof consists of a doubly curved, two-layer concrete shell that was created using a flexible formwork made largely out of components that can be reused. Due to the special floor construction, it was possible to place material only where it was structurally required to follow the flow of forces in compression and tension. The raised floors also incorporate a heating and cooling network so that sufficient fresh air can be distributed throughout the space. In addition, the building boasts an adaptive solar facade that supplies electricity at all times during daylight hours. The windows are also worth mentioning. The electrochromic glass by SageGlass regulates the level of light in the building while also acting as heat and solar protection, meaning occupants always have enough daylight without being dazzled by the sun. SageGlass Neutral Clear also achieves superior neutral color rendition in the interior. The smart glass was even customized to fit the curved shape of the roof, where no mechanical solar protection would have been possible. This allows occupants to benefit from unrestricted views of the surroundings at any time of day or year.
THE BENEFITS
HiLo is an impressive example of how incorporating novel construction systems into lightweight structures can increase energy efficiency and user comfort. For instance, in the innovative funicular floor system, it was possible to cut concrete use by 70% and reinforcement steel use by 90%. All the solutions help ensure occupants enjoy a high level of comfort with minimal energy consumption. The NEST’s HiLo unit is a holistic concept designed to be both intelligent and adaptive. The modern heating, shading and ventilation systems learn from operational data, such as from occupants’ preferred temperatures, lighting conditions and air quality. At the same time, occupants can also learn from the building: for example, visualizations can show how they can reduce energy consumption without having to compromise on comfort.


