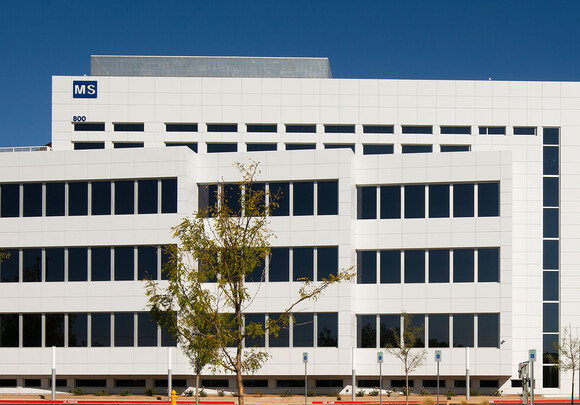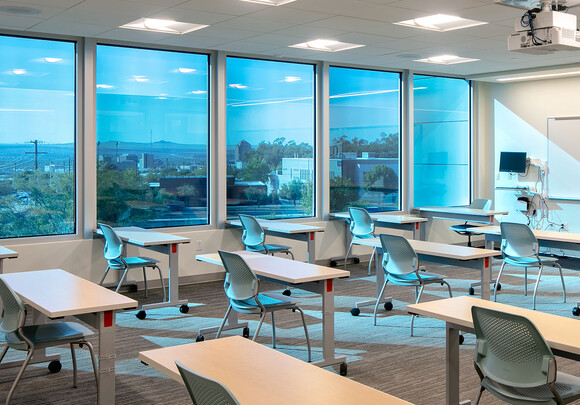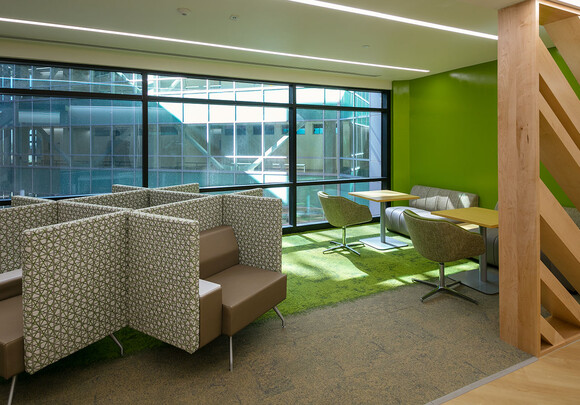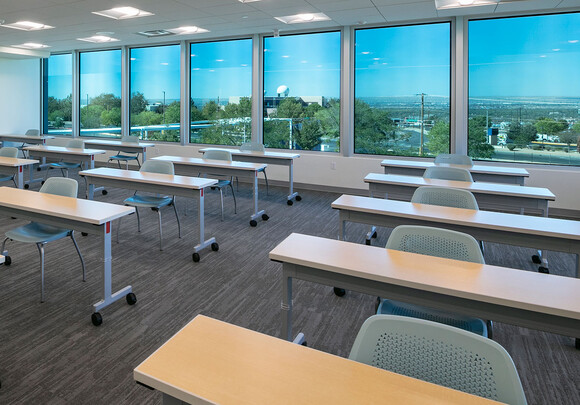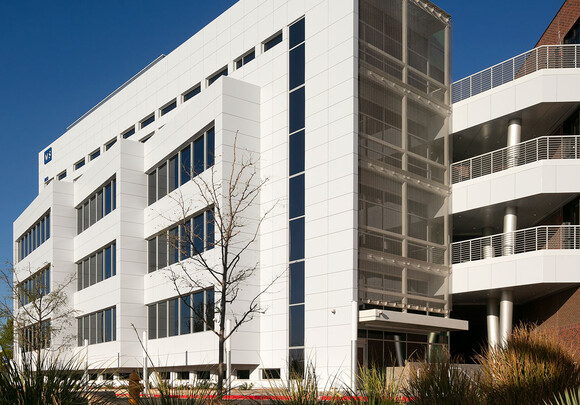Central New Mexico Community College
THE CHALLENGE
On the Main Campus of Central New Mexico Community College (CNM) in Albuquerque, one much-used teaching space needed an update. Max Salazar Hall, which was built in 1991, had started to feel cramped. As the size of the student population grew, classrooms no longer comfortably accommodated larger classes. Plus, there was a need for other spaces where students—many of whom commute to campus—could study, hang out, and collaborate between classes.
A major renovation was in order. In addition to expanding the hall’s space, project team members also wanted to focus on sustainability. A 2006 state executive order mandated that all large buildings (15,000 square feet or more) that receive state funding must reach LEED Silver status, explains Molly Blumhoefer, project manager of the Campus as a Living Lab and Sustainability Project. “We also have sustainability guidelines in our own campus standards,” Blumhoefer adds.
THE SOLUTION
The Max Salazar Hall (MS) renovation included a five-floor, 26,000-square-foot addition next door to the original building. In addition to making the classrooms bigger, the design team, led by H+M Design Group, created flexible “agility” spaces for quiet study, group breakout gatherings, and more.
To help meet their sustainability goals, the project team included SageGlass electrochromic glass windows, which auto-tint based on the amount of sunlight and exposure at any given point of the day. CNM MS Project Manager Peter Siebert explains, “The classrooms primarily face west, so there’s a lot of glare and light. The electrochromic glass allows teachers to tint the glass to fit their needs or not have to think about it at all.”
In addition to electrochromic glass, Max Salazar Hall features smart lighting to improve visual comfort. Classes are sometimes held in the building from 7 a.m. to 10 p.m., and the smart lighting color temperature can change from cool to warm, based on the time of day, to help promote circadian rhythms.
THE BENEFITS
With electrochromic glass, the building offers uninterrupted access to natural daylight and views while also minimizing heat and glare—a significant challenge in New Mexico’s climate. “The goal is to be as efficient as possible,” explains Siebert. The project is expected to achieve LEED Platinum.
The facilities staff is intentional about sharing their knowledge with the campus community. The renovation also included installing informational boards in the agility spaces to share what makes the building green. They also have plans to develop a digital dashboard that will illustrate the real-time use of water, gas, and electric resources.
“We are always trying to educate,” says physical plant executive director Marvin Martinez. “We as an institution are trying to be an example for the community.” The facilities team views the college campus as a living lab: a place to demonstrate sustainable building ideas in the state’s hot, sunny climate. Today, Max Salazar Hall, the busiest classroom building on campus, is a shining example of what’s possible.
