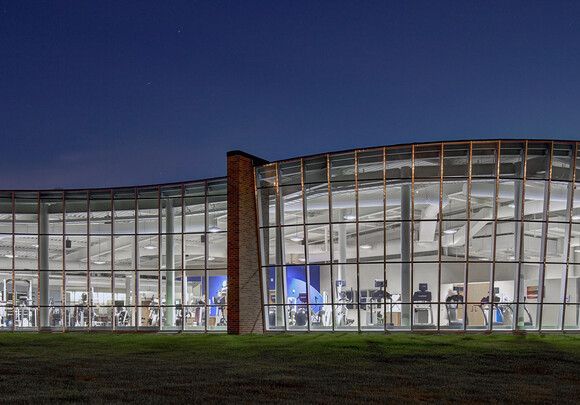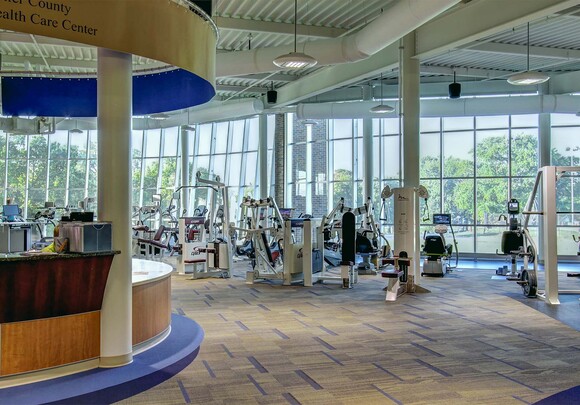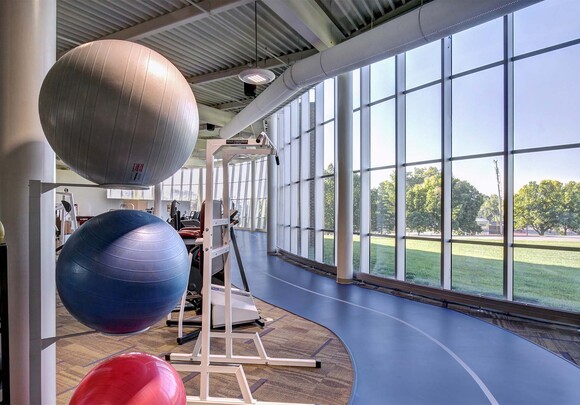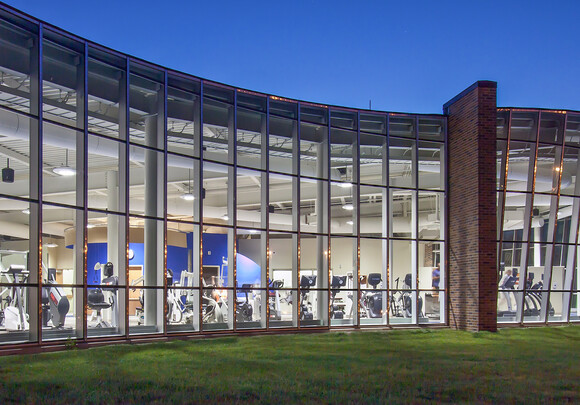Butler County Health Care Center
SageGlass® helps a glass-enclosed wellness center tame the sun’s glare and provide a comfortable healing environment.
The Butler County Health Care Center in David City, Nebraska, features a wellness center that serves as both a modern health club and an advanced therapeutic facility. Constructed on the south-facing end of the hospital, the center installed SageGlass in its 3,000+ square-foot curved glass curtain wall that stands at an impressive 22 feet. This dynamic curtain wall tints automatically to tame the sun’s glare while still flooding the center with natural light. Patients, members and health care staff benefit from the comfortable interiors and clear views of the park and golf course, while the center enjoys increased energy efficiency and reduced HVAC requirements.
The use of mechanical shades was ruled out early in the project because of the center’s complex curtain wall, which flares out at a 7-degree angle in curved pie-shaped forms.
Architects employed Evidence-Based Design throughout the project, noting studies that link daylight exposure to improved patient outcomes. SageGlass helps optimize the therapeutic benefits of natural light while controlling the sun.
Using SageGlass helped the wellness center achieve its design goals of creating openness and a strong connection with the community, an important objective for this high-profile showcase project.



