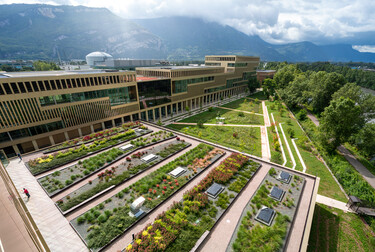IntenCity, An Exemplary Building in Grenoble for Schneider Electric
Focus on its restaurant "Le Bistro" equipped with SageGlass intelligent glass
Focus on its restaurant "Le Bistro" equipped with SageGlass intelligent glass

Located on Grenoble's Polygone Scientifique, IntenCity is part of a vast project to reorganize Schneider Electric's real estate footprint in the Grenoble area. The project involves grouping some 5,000 employees, who were previously spread over 13 different sites, on four major sites in order to reduce its energy impact and strengthen the collaborative spirit. IntenCity is an L-shaped building, 195 meters long and 90 meters wide, with four buildings of four to six levels. With a surface area of 26,000 m², it will house 1,500 employees from 2021. Designed by Groupe-6 Architects, IntenCity is a benchmark in sustainable building for Schneider Electric. Currently in the process of obtaining LEED Platinum certification, the highest level of this green building label, it is both energy-efficient (consumption of 37 kWh/m²/year, compared with an average of 330 kW/m²/year for the European tertiary sector) and capable, on an annual basis, of offsetting its consumption with local production (4,000 m² of photovoltaic panels on the roof and two wind turbines).
The restaurant “Le Bistro”, in the central building on the first floor, illustrates this approach. 120 SageGlass electrochromic glass modules were installed on both the northeast and southwest facades. Controlled by IntenCity's Building Management System (BMS), they precisely control the heat and light inside the room. The SageGlass glass infills, 2.75 m high and 1.3 m wide, cover the façades on four levels. Each of these levels will be tinted automatically, in an individual way, when the indoor temperature, which has been defined beforehand by the BMS manager, is reached: 22.5°C for level 1; 23.5°C for the second; 24°C for the third and 25°C for the last level. SageGlass connected glass is thus a solution of choice for intelligent buildings. It serves the comfort of the users, is energy-efficient and sustainable, and represents a successful response to the smart building ecosystem.
Energy efficiency in summer and winter
SageGlass dynamic glass will help control solar gain to reduce cooling needs in summer and heating needs in winter.
Depending on the needs, the BMS will be able to put the restaurant on "energy rest", on weekends for example, or in the event of a return to 100% teleworking with the COVID-19 crisis, thus avoiding unnecessary consumption. The monitoring tools that collect daily information from the building (temperature, luminosity, CO2 rate, occupancy, etc.) will also help improve the restaurant's operating conditions.
Controlled sunlight for well-being
Employees are protected from heat and glare. They can have lunch in peace and even work on site*, if they wish, in optimal comfort: no visual disturbance and a pleasant temperature is maintained in all circumstances. Even when tinted, SageGlass glass remains transparent. They maintain a link with nature and offer unobstructed views of the mountains whatever the weather.
From the outside, this tint remains discreet for an architectural harmony with the bronze anodized aluminum cladding.
"With IntenCity, Schneider Electric wishes to share its vision of the building of the future, which is sustainable, resilient, efficient and human. This building, exemplary for its low energy footprint, illustrates our ability to innovate and offer our customers solutions that are in line with major environmental issues, like SageGlass. The way the building operates and how it is used by its occupants responds to new, more flexible and collaborative ways of working. All of these characteristics make IntenCity a unique and remarkable building.
- Xavier d'Esquerre, Director of the Grenoble sites of Schneider Electric France
SageGlass photo credits - Photographer Valentin Napoli, Groupe-6 architects
* A response to the principle of flex-office in order to encourage collaboration and innovation among teams.