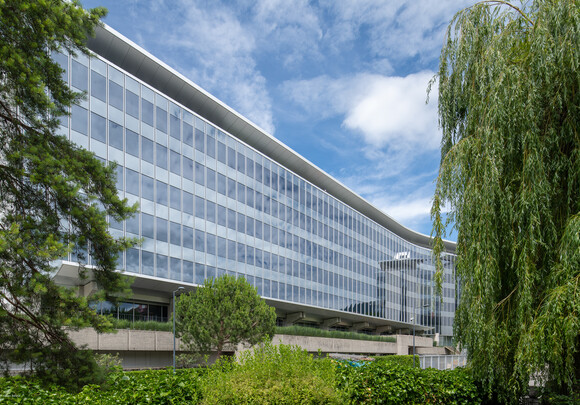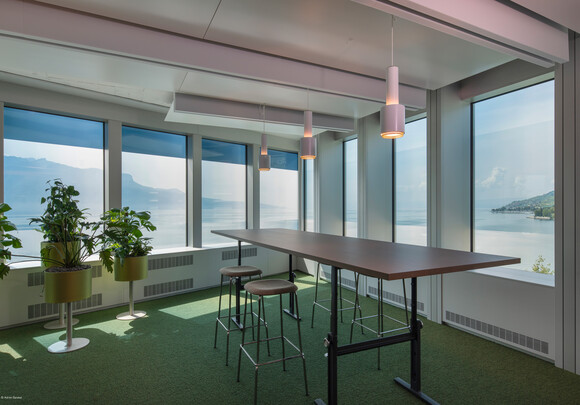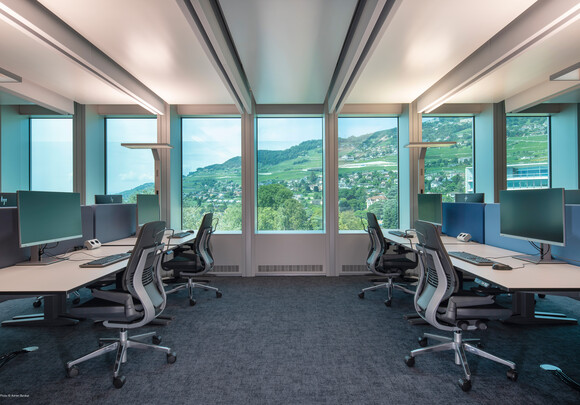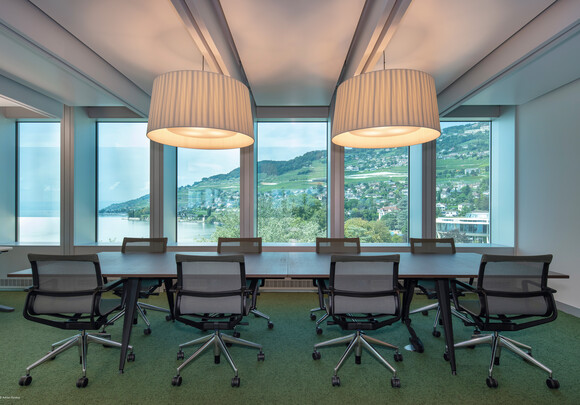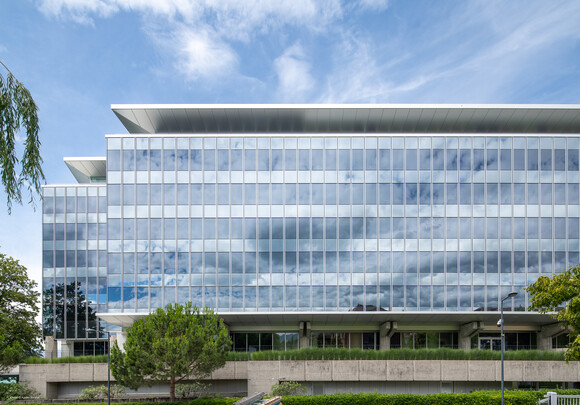Nestlé
The Challenge
Nestlé’s headquarters consist of two main buildings. The first (building A), designed in 1960 by architect Jean Tschumi and largely renovated in 1995, is listed as a Swiss cultural property of national importance. Building B is an extension designed by Burckhardt & Partner, built in 1977, which had never undergone major renovation before now. It no longer met the latest energy standards, was consuming a huge amount of energy and had become technically obsolete: outdoor solar protection was almost non-existent.
The Bergère 2020 project was partly aimed at reducing the impact of the Nestlé buildings on the Lake Geneva region in order to turn Nestlé’s global headquarters into a model example of energy efficiency. The project’s aims were ambitious, as plans are in place to reduce CO2 emissions by just over 2,000 tons a year. It involved major renovation of building B and the installation of a new facade with the aim of dramatically improving the building's energy efficiency. However, its aesthetic look could not be altered, as it formed the perfect setting and mirror for the Tschumi building, reflecting it back. Nestlé also wanted to take the opportunity of the renovation to reorganize the offices based on the “activity-based working environment” model (with no assigned workstations) and introduce smart working environments.
The concept of using a double-skin facade to build in blinds was abandoned for several reasons: it would have needed to be compact enough not to alter the building's external dimensions, the maintenance of in-built blinds would have required work from the interior for each window, and they would have blocked the magnificent view of Lake Geneva and the town of Vevey for at least part of the day.
The Solution
Nestlé therefore sought an innovative solution that would work within all these constraints – and turned to smart glazing.
After an extensive testing phase aimed specifically at evaluating the quality of indoor light and its impact on employees, Nestlé opted to replace all the glazing in building B with SageGlass electrochromic glazing. Its tint level varies throughout the day based on the climatic conditions in order to regulate the influx of sunlight and avoid glare, ensuring employees are as comfortable as possible. The view of the outdoors is preserved at all times, as the glazing remains transparent even when tinted.
The glazing is controlled by sensors and linked to the building management system, enabling synchronization of tint level, space occupancy and rejection of unwanted passive solar gain. This makes it an integral part of Nestlé’s energy performance strategy. Process automation was preferred due to the layout of the offices, where spaces are largely shared.
Finally, the SageGlass Bright Silver coating was fine-tuned specifically for this project to maintain the reflective aspect of the original building aesthetic.
The Benefits
Thanks to SageGlass, in all weathers, Nestlé employees enjoy a wonderful view of the outdoors and plenty of natural light while staying protected from glare. Smart glazing regulates the influx of heat from the sun and works in tandem with other central equipment systems, such as the building management system, to ensure maximum comfort for employees and optimum energy efficiency for the building.
