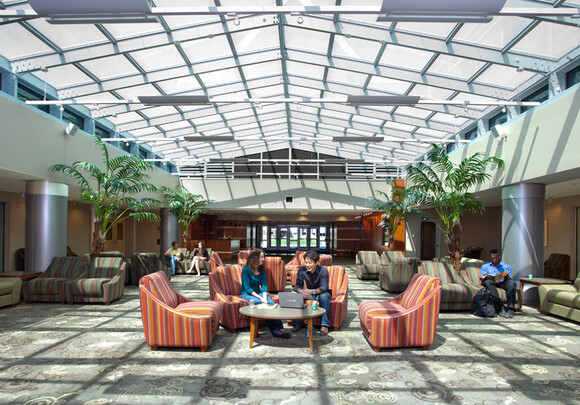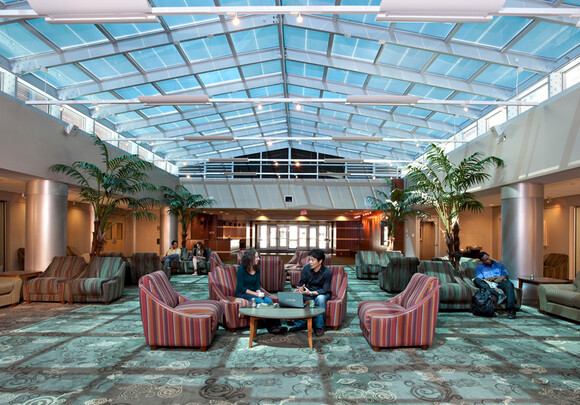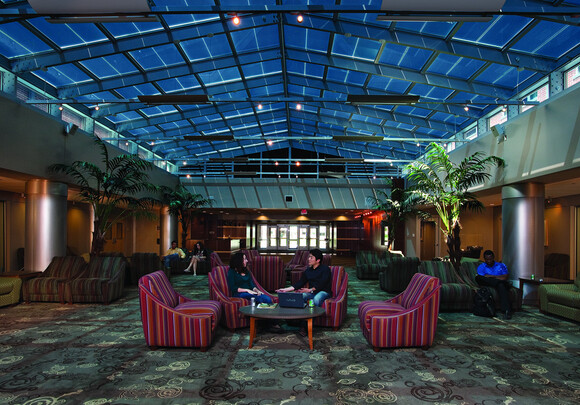Ball State University
The Challenge
Studies show that access to natural light and outside views in schools dramatically improves students’ performance, health and attitudes. Dehority Hall is a multipurpose common space on the Ball State University campus, used as a primary gathering place for students and for showing video presentations and movies. To enhance student well being, the original Dehority Hall design included skylights with standard tinted glass, giving the space an open feel and flooding it with natural light. However, allowing so much sunlight to enter through conventional glass created serious glare and temperature control challenges.
“Glare and heat became a constant problem, and it was hard to keep the room comfortable even with our HVAC system running at full capacity,” said Gary Canaday, Ball State Manager of Campus Construction, Facilities Planning and Management. “We looked at installing mechanized shades and blinds, but that option was not attractive and would have created ongoing maintenance issues.”
The Solution
Ball State and architecture firm Schmidt Associates began exploring alternative approaches. The team ultimately chose dynamic SageGlass for a new 1,700-square-foot skylight—a fully glazed roof with clerestory that would replace the conventional glass. SageGlass automatically tints as needed to control glare and solar heat gain throughout the day, while maintaining clear views outside. In Dehority Hall, sensors alert the glass to change tint in response to changing light conditions. The sensors can be manually overridden by flipping a switch to darken the room for video presentations and movies.
“SageGlass was the best option for the project, because it enabled us to maximize natural light and the view to the outdoors, while creating a space that is thermally and visually comfortable for the students inside,” said Ryan Benson, the Schmidt Associates architect who designed the skylight. “SageGlass also had a lower initial cost than the conventional approaches and provided superior performance.”
The Benefits
By choosing to replace the conventional glass skylights with SageGlass glazing at Dehority Hall, Ball State has created a healthful, comfortable and versatile space for its students to congregate. SageGlass made it possible to incorporate far more glass into the building’s design, enabling generous amounts of light to enter the space while requiring less energy to optimize occupant comfort.
Dehority Hall is now LEED® Silver-certified, providing a shining example of how highly functional academic buildings can also be energy efficient. Ball State officials and Schmidt Associates architects are extremely satisfied with the SageGlass installation, and are considering using it in additional applications on campus.


