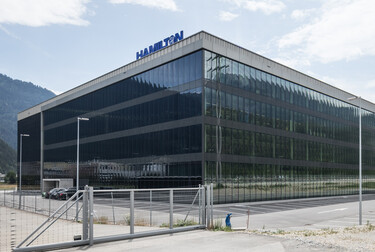High tech in glass
SageGlass® used in Hamilton Bonaduz AG’s new production and administration building
SageGlass® used in Hamilton Bonaduz AG’s new production and administration building

The life science and medical technology company Hamilton Bonaduz recently opened a new administration and production site in Domat/Ems, Switzerland. The new building’s facade consists of photovoltaic panels and all-glass elements equipped with electrochromic SageGlass. The technology guarantees a clear view while providing protection from the sun.
Based in Bonaduz in the Chur Rhine Valley, Hamilton Bonaduz AG is known in the market as a manufacturer of highly automated devices and consumables for the health care industry. In response to rising demand for its products, the company built an additional plant in the neighboring municipality of Domat/Ems in 2018. The site, a former timber mill, is at the entrance to the town and directly adjoins a freeway. Domenig Architekten, an architectural firm based in Chur, planned the new development. GKP Fassadentechnik AG, which is located in Aadorf, handled the facade.
The building was designed as a four-story cube with two glazed sides facing the street and a built-up area of approximately 15,000 square meters. All-glass facades totaling 2,836 square meters surround the 8.5-meter-high ground floor and the administration, development, design and quality control levels above, as well as parts of the rear of the building. A 1,428-square-meter rear-ventilated industrial facade with zig-zag aluminum facade sheeting and photovoltaic elements covers the high-bay warehouse and automated small parts store. The largest section of the solar energy system, which measures around 4,000 square meters in size, is installed on the roof. For reasons of spatial flexibility and economic viability, a frame construction was used as the support structure for the new building. This consists of prefabricated concrete columns and cast-in-site concrete walls and ceilings. Stairwells and vertical supply shafts provide additional reinforcement for the structure.
The all-glass facade consists of 800 elements in the standard dimensions of 3 x 1 meter (height x width). Electronically tintable triple glazing (SageGlass) was used for the panes. The Ug value is 0.6 W/m2K, while the sound insulation value is Rw = 38 dB. Special powder-coated aluminum profiles are used as the facade’s supporting structure. These are equipped with steel cores to meet static requirements.
The building’s location is often subject to strong wind, which is why a structural alternative to external shade systems for efficient solar and anti-glare protection was required. Electrochromic SageGlass proved to be the ideal solution: an electrical current is applied to a proprietary coating which causes the glass to tint or clear. This driven by an intelligent, automated system to deliver consistent comfort, but occupant control is provided as well. The g-value of the panes ranges from three percent (dark) to 36 percent (light). Even when tinted, the glazing allows sufficient daylight to enter the building and offers employees a clear view outdoors. It also ensures a comfortable room temperature, which contributes significantly to comfort in the building.
In contrast to mechanical solar protection solutions, SageGlass offers 100% silent protection from the sun. Savings are achieved on heating and air-conditioning costs, while expensive maintenance and cleaning costs are eliminated altogether. Hamilton Bonaduz is exactly the type of place where the huge potential for cost savings can be seized – particularly as shading is provided exclusively by the electrochromic glass.
Additional glass elements that are also equipped with SageGlass technology are installed in the building’s skylights. As well as the influx of energy and sunlight, potential snowfall had to be taken into account here.
“The investor and architect included our technology in their plans from the beginning,” states Christian Scheidegger, Architectural Project Manager at SageGlass. “It was clear that the building should be ultra-transparent, but that external solar protection was not an option. The aspects have a uniform structure, which is due to the detailed facade planning by GKP Fassadentechnik AG. The glazing all has virtually the same dimensions, which made implementation easier. In this respect, the architecture and the product are in perfect harmony.”